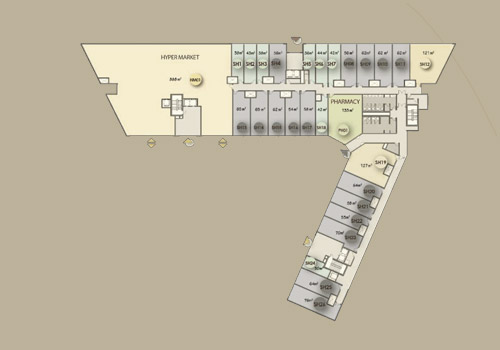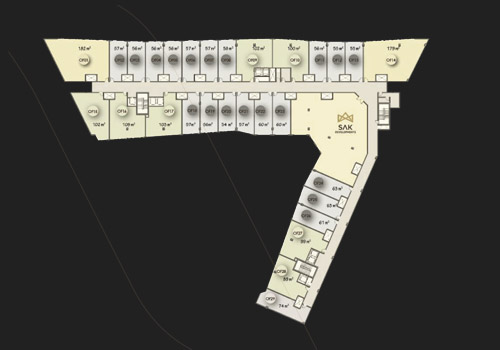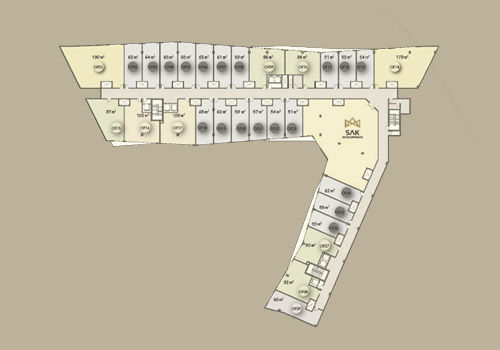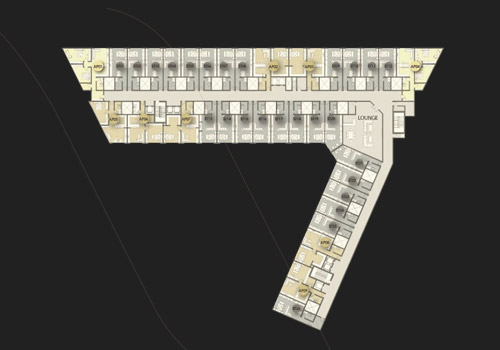

The V concept
Designed to cater to the various needs of our clients, The V is a mixed-use complex that has it all. Whether you are looking for an office, a clinic, a shop or a home, you will find a unit that perfectly suits you requirements at The V.
This integration of the project allows our customer to enjoy a remarkable experience that provides everything that they could possibly need under one roof. The V made it possible for you to live, work, shop and have fun in the same place by offering commercial, administrative and residential usages including: restaurants, cafes, retail stores, a hypermarket and clinics; all within the borders of one extraordinary project that is designed based on a deep understanding of the modern day fast-paced life and the need to make use of every moment in every single day.
The Design
Inspired by the name, the complex building takes the shape of the letter V, allowing for a unique perspective view for each of the units. The building has a luxurious marble and treated glass façade that lets in ample sunlight without the heat, preventing the greenhouse effect inside the units, giving it a rich and elegant exterior.
The commercial section is inspired by the strip mall concept in a V shape, giving all commercial units double access to double views, also allowing for a large outdoor space and a variety of design options for shops, restaurants and cafes.
The Venue
The administrative Capital is a large-scale project announced by the Egyptian government at the Egypt Economic Development Conference on 13 March 2015. The main reason for creating the new city is to relieve congestion in Cairo; one of the world's most crowded cities, and growing rapidly. It will help to strengthen and diversify the country’s economic potential by creating new places to live, work and visit. The city is planned to consist of residential districts, educational institutions, hospitals, hotels, 91 square kilometers of solar energy farms, an electric railway link with Cairo and an international airport. The plan is to transfer the parliament, presidential palaces, ministries and foreign embassies.
The V is located at the heart of the R7 district in the New Administrative Capital. Situated in one of the most vibrant and high end area of the R7 district, the project is strategically close to the Diplomatic district, Expo City, Opera House and Al-Massa Hotel. The V stands in a unique spot surrounded by open views: 2 wide streets, The Green Valley, and Suneo residential compound.
The view
Pleasant landscaping all around you Designed to offer remarkable views from all units, The V overlooks the breathtaking green stretch landscape of The Green Valley on one side, and a beautifully designed outdoor landscape of the project on the other side, hence providing a visual aesthetic element to the units alongside the privilege of ease of access to the project to compliment the multitude of benefits that are offered within the complex itself

7300

70%

121

16000
The Vibe
Within the same framework of our project’s vision, it was inevitable to create venues of entertainment and
leisure that are designed to accommodate the different needs and interests of our various clients and visitors.
Hence, we designed a complex that offers the serious and the fun in equal measures.
Stemming from our understanding of the importance of creating a work/life balance for the wellbeing of any
given individual, we made sure to create this balance within The V. Through carefully designed venues an
activities, we succeeded in creating an array of facilities suitable for all family members of all ages.
Our facilities include:

Kids Area

Fountains & Water Features

Display Screen

Events Venue
The Value
Services that make all the difference
With a number of services and amenities that have been carefully handpicked to ensure your comfort and
convenience, The V offers several features that were selected to provide safety, peace and functionality.
Our services include:

Parking

24 Hours Security

Separate Entrance

Access Control app

Concierge Service

Visitor Management

Meeting Rooms

Advertising Screen

CCTV

E-directory
The Variety
Choices that cover all your needs
With focus on delivering an integrated experience to our clients, we have based the concept of
the V on offering an array of options that serve variable usages and cater to different personal
and professional interests.
We have enshred covering the whole spectrum of business and investment requirments and needs by
creating multiple space and design option for office, Caffes, Restaurants, Shops, Medical spaces
and residential studios at the V.
By availing the option of living, working and leisure all under one roof, we have succeeded in realizing this
vision of integration that aims to make your life ass easy and smooth as posssible.
Saving your time, effort and expenses by having your office, home and retail requirments in the same builfing
offers the opportunity of a better quality of life and guarantees yor peace of mind.
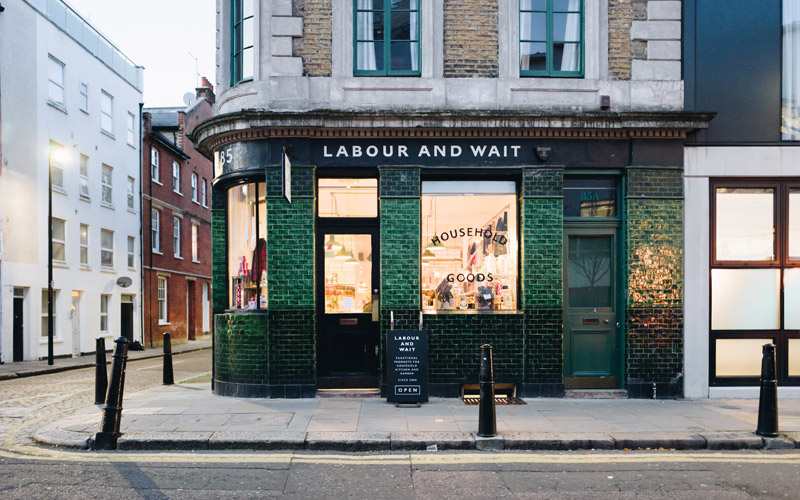
Shops & retail Space

Administrative Offices

Restaurants & Cafes
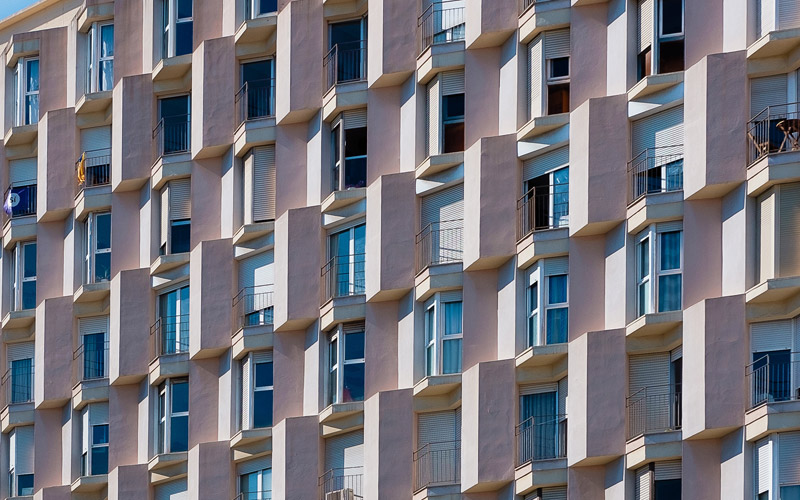
Residential Studios
Project layout
Unit Types
Contact Us
Please complete the form below. We'll do everything we can to respond to you as quickly as possible.
15158
All Right Reserved sak developments. Powered byBlueTech











