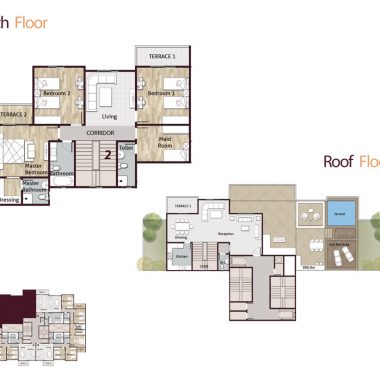
Type As
TypicalModel 1
Total Areas
Apartment Area
112M2
Area Breakdown
Lobby 1
2.55X1.70
Reception
5.55X4.10
Dinning
3.75X5.25
Terrace
4.10X1.50
Lobby 2
1.55X1.55
Kitchen
4.4 0X3.55
Bathroom
1.55X2.65
Corridor
3.95X1.10 - 1.20X3.55
Master Bedroom
4.90X3.70
Master Bathroom
3.35X1.85
Dressing
3.35X1.85
Corridor 2
1.60X3.55
Terrace 3
2.70X1.55
Bedroom 1
3.60X4.75
Terrace 2
3.60X1.50
Bedroom 2
3.95X4.45
Toilet
2.05X3.55
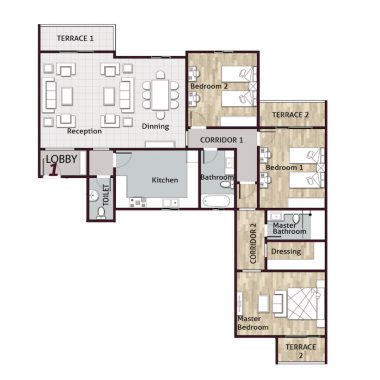
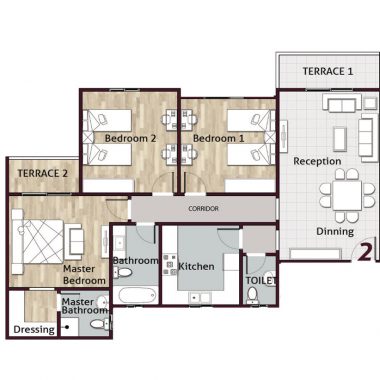
Typical Model 2
Total Areas
Apartment Area
160M2
Area Breakdown
Reception & Dinning
3.9 5X7.25
Terrace 1
4.10X1.50
Lobby
1.40X1.30
Kitchen
3.25X3.55
Toilet
1.40X2.30
Corridor
6.50X1.20
Master Bedroom
4.15X3.90
Master Bathroom
2.05X2.10
Dressing
2.05X2.10
Terrace 2
2.85X1.50
Bedroom 1
3.80X4.00
Bedroom 2
3.95X4.30
Bathroom
1.85X3.55
Typical Model 3
Total Areas
ApartmentArea
150M2
Area Breakdown
Reception & Dinning
5.50X5.4 5
Terrace 1
3.30X1.50
Lobby
1.40X1.15
Kitchen
3.25X3.55
Toilet
1.80X3.55
Corridor
4.90X1.10
Master Bedroom
4.15X3.80
Master Bathroom
2.05X2.10
Dressing
2.05X2.10
Terrace 2
1.80X3.55
Bedroom 1
3.50X3.9 5
Bedroom 2
3.75X4.25
BathRoom
1.80X3.55
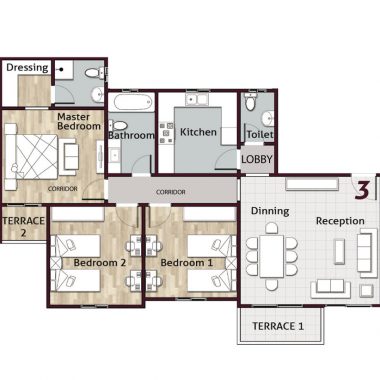
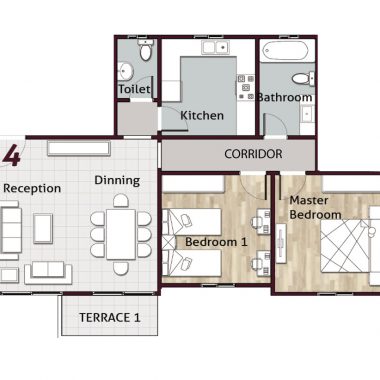
Typical Model 4
Total Areas
ApartmentArea
115M2
Area Breakdown
Reception & Dinning
5.50X5.45
Terrace
3.30X1.50
Lobby
1.4 0X1.15
Kitchen
3.25X3.55
Toilet
1.40X2.30
Corridor
5.10X1.10
Master Bedroom
3.75X4.25
Bedroom
3.60X3.95
Bathroom
1.80X3.55
M Duplex Model
Total Areas
ApartmentArea
268M2
Garden Area
86M2
Area Breakdown
Reception
3.95X5.90
Dinning
4.20X6.45
Living
4.00X4.80
Stair
2.30X3.55
Kitchen
2.8 5X3.55
Toilet
1.40X2.30
Lobby
1.30X1.40
Master Bedroom
3.9 5X400
Dressing
2.00X2.05
Master Bathroom
1.95X2.10
Beedroom 1
3.95X4.45
Bedroom 2
3.80X4.15
Bedroom 3
4.00X5.60
Kitchen
2.25X3.55
Bathroom
2.05X3.55
Stair
2.30X3.55
Corridor
6.35X1.10
Terace 1
1.60X4.0 0
Terace 2
1.60X2.85
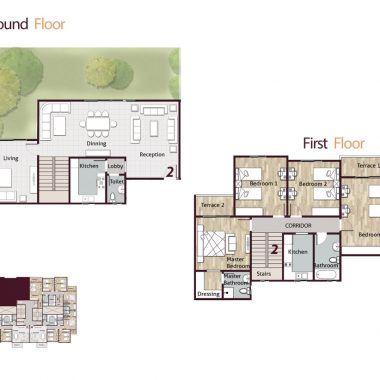
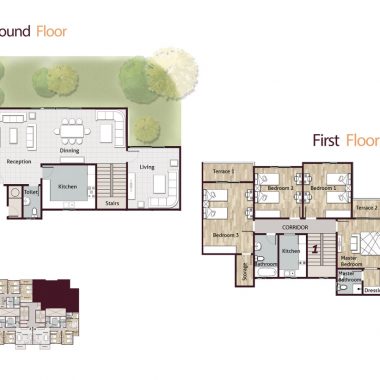
C Duplex Model
Total Areas
Apartment Area
277M2
Garden Area
85M2
Area Breakdown
Reception
4.10X5.80
Dinning
4.20X6.45
Living
4.00X4.80
Stair
2.30X3.55
Ketchin
4.15X3.55
Toilet
1.55X2.65
Master Bedroom
4.15X3.80
Dressing
2.05X2.10
Master Bathroom
2.10X2.05
Bedroom 1
3.95X4.45
Bedroom 2
3.70X4.20
Bedroom 3
4.05X5.60
Kitchen
2.10X3.55
Bathroon
1.90X3.55
Stair
2.30X3.55
Corridor
6.35X1.10
Terace 1
1.60X2.85
Terrace 2
1.60X4.10
Storage
1.55X2.50
Penthouse Model
Total Areas
Apartment Area
263M2
Roof Area
140M2
Area Breakdown
Reception
4.00X5.25 - 3.95X5.25
Dinning
3.80X3.55
Kitchen
3.10X3.55
Stair
3.25X3.55
Bathroom
1.4 0X2.20
Lobby
1.40X1.35
Master Bedroom
4.15X3.90
Dressing
2.05X2.10
Bathroom
2.05X2.10
Terrace 2
2.85X1.50
Bedroom 1
3.95X4.45
Terrace 1
4.10X1.50
Bedroom 2
3.95X4.30
Living
3.80X4.05
Corridor
6.50X1.20
Bathroom
1.80X3.5 5
Stair
3.25X3.55
Toilet
1.40X3.55
Maid
3.95X2.80
