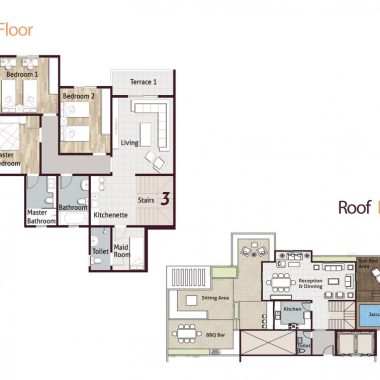
Type A
Ground Model 1&4
Total Areas
ApartmentArea
144M2
RoofArea
45M2
Area Breakdown
Reception & dinning
4.35x7.75
Kitchen
3.65x3.10
Toilet
1.50x2.10
Master bedroom
4.20x3.50
Master bathroom
2.60x1.90
Bathroom
2.20x3.00
Bedroom
13.55x4.35
Bedroom
23.20x3.85
Corridor
5.40x1.10
Lobby
12.7 0x1.70
Lobby
21.10x2.20
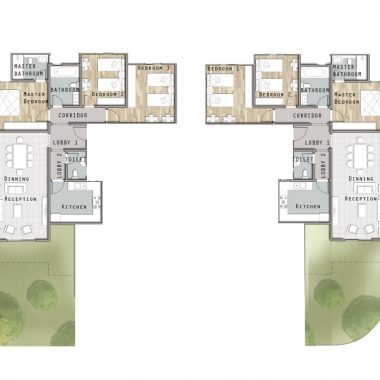
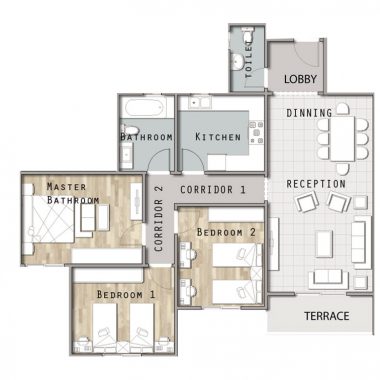
Typical Model 2&3
Total Areas
Apartment Area
146 M2
Area Breakdown
Reception & dinning
4.35x7.75
Kitchen
3.65x3.10
Toilet
1.50x2.10
Master bedroom
4.20x3.50
Bathroom
2.20x3.0 0
Bathroom
13.20x3.85
Bathroom
23.55x4.35
Corridor
15.40x1.10
Lobby
2.70x1.70
Corridor
21.10x2.20
Terrace
4.20x1.50
Ground Model 1&4
Total Areas
ApartmentArea
151 M2
Area Breakdown
Reception & dinning
4.35x7.75
Kitchen
3.65x3.10
Toilet
1.50x2.10
Master bedroom
4.20x3.50
Master bathroom
2.60x1.90
Bathroom
2.20x3.00
Bedroom
13.20x3.85
Bedroom
23.55x4.35
Corridor
5.4 0x1.10
Lobby
12.7 0x1.70
Lobby
21.10x2.20
Terrace
4.20x1.50
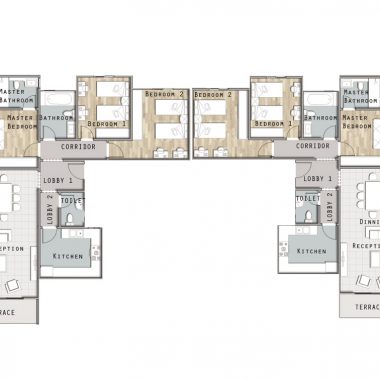
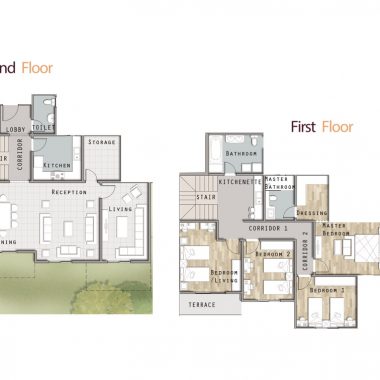
Duplex Model 2&3
Total Area
286M2
Apartment Area
268M2
Garden Area
42M2
Area Breakdown
Bedroom / living
4.20x3.65
Bedroom
13.40x4.0 5
Bedroom
24.05x3.55
Master bedroom
4.85x3.50
Dressing
2.20x3.00
Master bathroom
2.00x3.00
Bathroom
3.60x2.70
Kitchenette
3.00x3.00
Stair
2.50x3.00
Corridor 1
6.20X1.10
Corridor 2
2.30X1.10
Terrace
4.20x1.50
Reception
4.30x4.60
Dinning
4.20x5.25
Living
3.10x5.25
Kitchen
3.25x3.00
Storage
1.50x2.70
Toilet
1.50x2.70
Lobby
2.10x2.10
Corridor
1.45x3.00
Stair
2.50x3.00
Duplex Model 2&3
Total Areas
Apartment Area
240M2
Roof Area
147M2
Area Breakdown
Reception
5.10x4.15
Dinning
4.15x3.55
Kitc hen
3.10x3.60
Toilet
1.40x2.60
Lobby
2.20x2.75
Stair
2 .9 0x2. 4 5
Stairlobby
1.50x2.90
Living
4.10x4.70
Bedroom
14.05x3.55
Bedroom
24.05x3.40
Master b edroom
4.80x3.50
Master bathroom
2.20x3.15
Bathroom
2.10x3.15
Maid room
2.20x2.70
Maid toilet
1.4 0x2.70
Kitchenette
1.50x2.90
Corridor
16.20x1.10
Corridor
22.30x1.10
Stair
2.90x2.45
Stair lobby
1.50x2.90
Terrace
4.20x1.50
