
Type C
Typical Model 1
Total Areas
Apartment Area
137M2
Area Breakdown
Reception & Dinning
5.80X6.35
Terrace
1.50X2.40
Kitchen
3.60X2.90
Guest Toilet
1.50X2.65
Bathroom
2.70X2.00
1.25X1.50
Bedroom 1
4.10X3.60
Bedroom 2
3.90X3.75
Lobby
1.30X1.30
Living Room
3.90X3.30
1.55X2.40
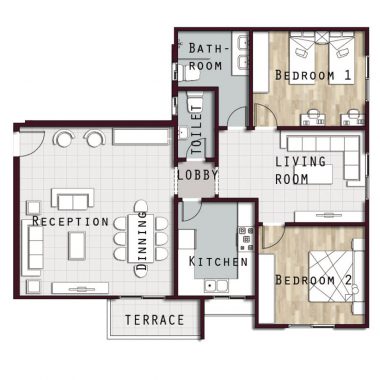
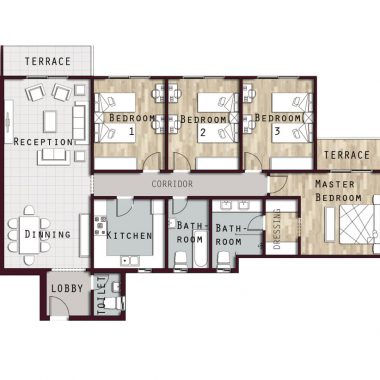
TypicalModel 2
Total Areas
Apartment Area
210M2
Area Breakdown
Reception & Dining
9.10X4.10
Kitchen
3.60X3.50
Guest Toilet
1.60X2.30
Terrace
14.10X1.50
Master Bathroom
4.00X4.00
1.10X1.60
Master Bathroom
3.10X2.90
Dressing
2.80X1.60
Terrace 2
2.00X3.50
Bathroom
3.50X1.80
Bedroom 1
3.40X4.40
Bedroom 2
3.40X4.40
Beedroom 3
3.50X4.40
Corridor
8.00X1.10
Lobby
2.20X2.30
Typical Model 3
Total Areas
ApartmentArea
119M2
Area Breakdown
Reception & Dinning
9.10X4.10
Terrace
4.20X1.50
Kitchen
3.50X3.10
Guest Toilet
1.60X2.00
Master Bedroom
4.10X3.50
Dressing
2.40X1.70
Bathroom
3.50X1.90
Bedroom 2
4.40X3.40
Corridor
4.50X1.10
Lobby
2.20X2.00
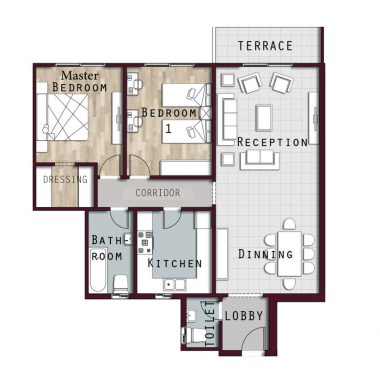
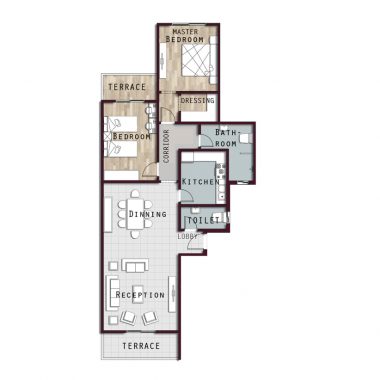
Typical Model 4
Total Areas
ApartmentArea
137M2
Area Breakdown
Reception & Dinning
8.40X4.40
Kitchen
3.10X2.90
Guest Toilet
2.80X1.60
Master Bedroom
4.00X3.50
Master Dressing
3.50X1.70
Bathroom
3.20X1.50
Shower Area
2.00X1.40
Bedroom
4.60X3.20
Corridor
1.10X1.90
1.40X2.00
Lobby
1.50X1.20
Typical Model 5
Total Areas
ApartmentArea
60M2
Area Breakdown
Reception
5.00X3.40
Terrace
3.40X1.40
Kitchenette
2.10X1.90
Bathroom
2.80X1.90
Beedroom
5.00X3.00
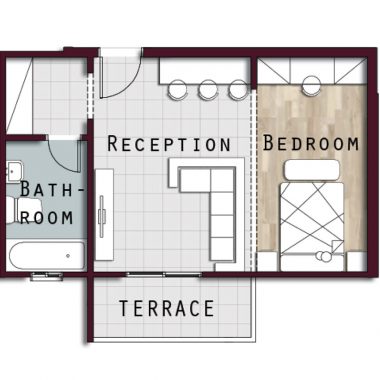
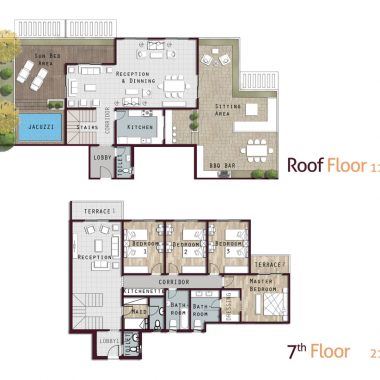
Penthouse Model
Total Areas
Apartment Area
326M2
Uncovered Roof Area
145M2
Area Breakdown
Lobby
12.20X2.30
Reception & Stairs
9.10X4.10
Guest Toilet
2.30X1.60
Terrace 1
4.20X1.50
Master Bedroom
4.00X4.00 , 1.10X1.60
Master Bathroom
3.10X2.90
M.br Dressing
2.80X1.60
Terrace 2
3.20X1.50
Bathroom
1.80X3.50
Bedroom 1
3.40X4.40
Bedroom 2
3.40X4.40
Bedroom 3
3.50X4.40
Maid Room
2.90x2.20
Maid Toilet
2.90X1.30
Corridor
9.50X1.10
Lobby
2.90X2.20
Stairs & Corridor
4.10X3.10
Kitchen
4.00X3.10
Reception & Dining
6.90X5.90
Reception
4.10X3.70



