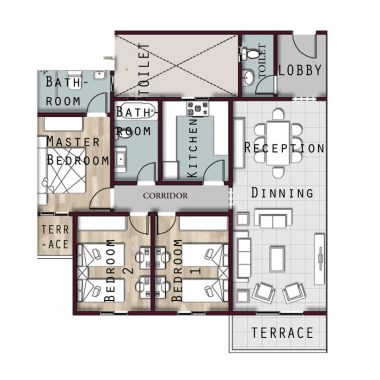
Type D
Ground Model 1
Total Areas
Apartment Area
160M2
Garden Area
23M2
Area Breakdown
Reception & Dinning
4.00X8.70
Terrace
1.50X4.00
Lobby
2.50X2.60
Kitchen
3.25X4.00
Ketchin Lobby
0.80X1.10
Guest Toilet
1.40X3.20
Corridor
1.35X6.00
Master Bedroom
3.40X4.00
Master Bathroom
2.00X2.55
Dressing
1.45X2.00
Bathroom
1.90X3.00
Bedroom 1
3.20X4.00
Bedroom 2
3.80X4.40 - 1.20X1.35
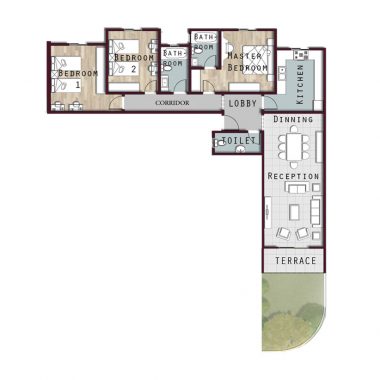
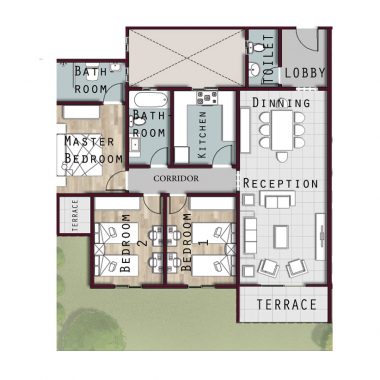
Ground Model 2
Total Areas
Apartment Area
140M2
Garden Area
35M2
Area Breakdown
Reception & Dinning
4.00X8.50
Terrace
1.50X 4.00
Lobby
2.25X2.60
Kitchen
2.70X3.45
Bathroom
2.00X3.45
Guest Toilet
1.40X2.60
Corridor
1.10X4.75
Master Bathroom
3.10X4.05
Master Bathroom
1.75X3.10
Terrace 2
1.50X1.70
Bedroom 1
3.05X4.05
Bedroom 2
3.20X4.05
Ground Model 3
Total Areas
ApartmentArea
188M2
Apartment Area
35M2
Area Breakdown
Reception & Dinning
4.10X11.10
Terrace
1.50X4.10
Guest Toilet
1.45X3.10
Kitchen
3.10X4.25
Bathroom
1.80X3.05
Corridor
1.10X8.10
Family Living
3.05X3.20
Master Bathroom
4.05X4.45
Master Bathroom
2.40X3.00
Terrace
4.05X1.50
Dressing
2.40X2.70
Bedroom 1
3.20X4.45
Bedroom
3.20X4.45
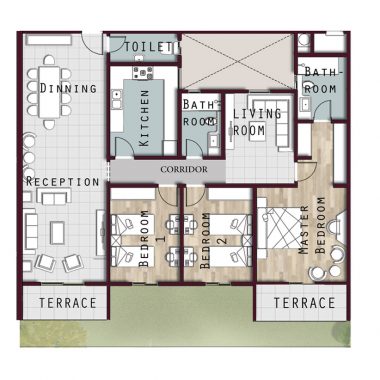
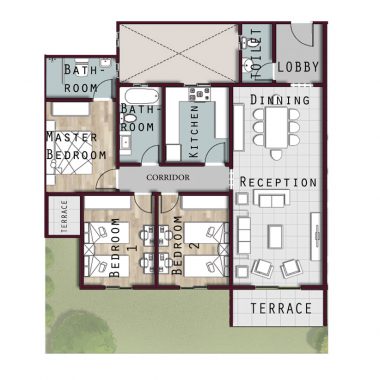
Ground Model 4
Total Areas
ApartmentArea
140M2
Garden Area
35M2
Area Breakdown
Reception & Dinning
4.00X8.50
Terrace
1.50X4.00
Lobby
2.25X2.60
Kitchen
2.70X3.45
Bathroom
2.00X3.45
Guest Toilet
1.40X2.60
Corridor
1.10X4.75
Master Bedroom
3.10X4.05
Master Bathroom
1.75X3.10
Terrace 2
1.50X1.70
Bedroom 1
3.05X4.05
Bedroom 2
3.20X4.05
Ground Model 5
Total Areas
ApartmentArea
160M2
Garden Area
26M2
Area Breakdown
Reception & Dinning
4.00X8.70
Terrace
1.50X4.00
Lobby
2.50X2.60
Kitchen
3.25X4.00
Kitchen Lobby
0.80X1.10
Guest Toilet
1.40X3.20
Corridor
1.35X6.00
Master Bedroom
3.40X4.00
Master Bathroom
2.00X2.55
Dressing
1.45X2.00
Bathroom
1.90X3.00
Bedroom 1
3.20X4.00
Bedroom 2
3.80X4.40 - 1.20X1.35
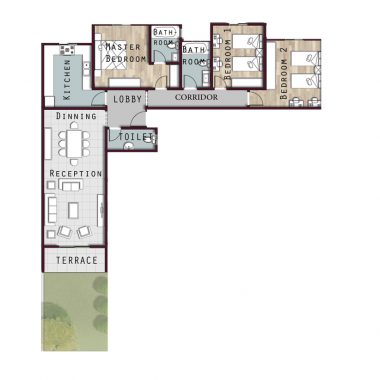
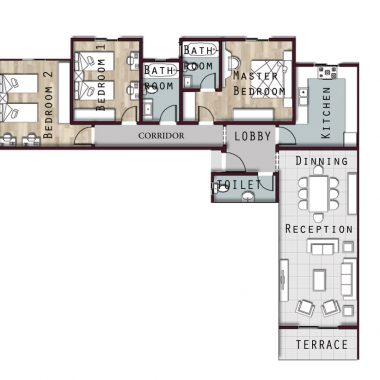
Typical Model 1
Total Areas
Apartment Area
167M2
Area Breakdown
Reception & Dinning
4.00X8.70
Terrace
1.50X4.00
Lobby
2.50X2.60
Kitchen
3.25X4.00
Ketchin Lobby
0.80X1.10
Guest Toilet
1.40X3.20
Corridor
1.35X6.00
Master Bedroom
3.40X4.00
Master Bathroom
2.00X2.55
Dressing
1.45X2.00
Bathroom
1.90X3.00
Bedroom 1
3.20X4.00
Bedroom 2
3.80X4.40 - 1.20X1.35
TypicalModel 2
Total Areas
Apartment Area
150M2
Area Breakdown
Reception & Dinning
4.00X8.50
Terrace
1.50X4.00
Lobby
2.25X2.60
Kitchen
2.70X3.45
Bathroom
2.00X3.45
Guest Toilet
1.40X2.60
Corridor
1.10X4.75
Master Bedroom
3.10X4.05
Master Bathroom
1.75X3.10
Terrace 2
1.50X1.70
Bedroom 1
3.05X4.05
Bedroom 2
3.20X4.05
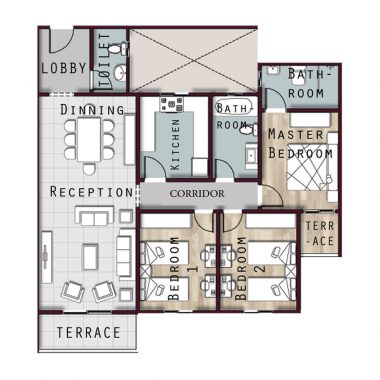
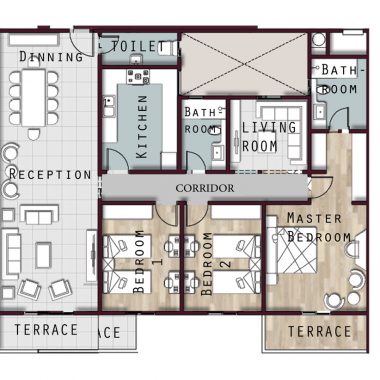
Typical Model 3
Total Areas
Apartment Area
205M2
Area Breakdown
Reception & Dinning
4.10X5.55
Terrace 1
1.50X4.10
Guest Toilet
1.45X3.10
Kitchen
3.10X4.25
Bathroom
1.80X3.05
Corridor
1.10X8.10
Living Room
4.15X3.20
Master Bedroom
4.05X4.45
Master Bathroom
2.40X3.00
Terrace 2
1.50X4.10
Bedroom 1
2.40X2.70
Bedroom 1
3.20X4.45
Bedroom 2
3.20X4.45
Typical Model 4
Total Areas
Apartment Area
150M2
Area Breakdown
Reception & Dinning
4.00X8.50
Terrace
1.50X4.00
Lobby
2.25X2.60
Kitchen
2.70X3.45
Bathroom
2.00X3.45
Guest Toilet
1.40X2.60
Corridor
1.10X4.75
Master Bedroom
3.10X4.05
Master Bathroom
1.75X3.10
Terrace
1.50X1.70
Bedroom 1
3.05X4.05
Bedroom 2
3.20X4.05
